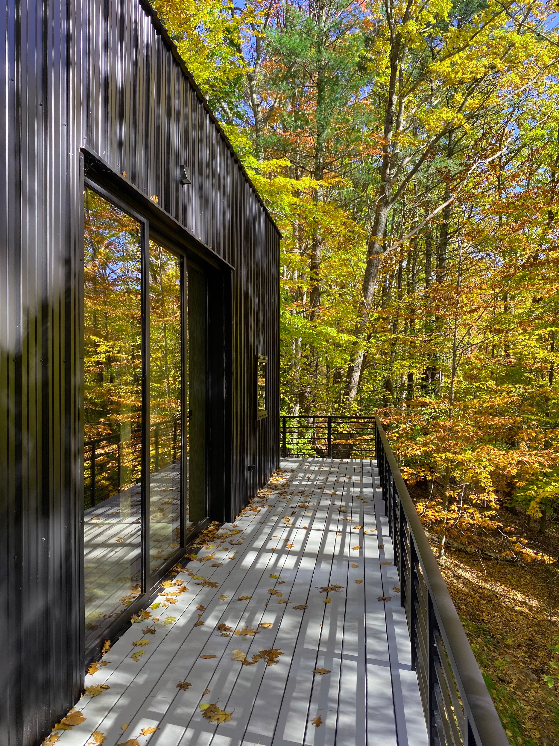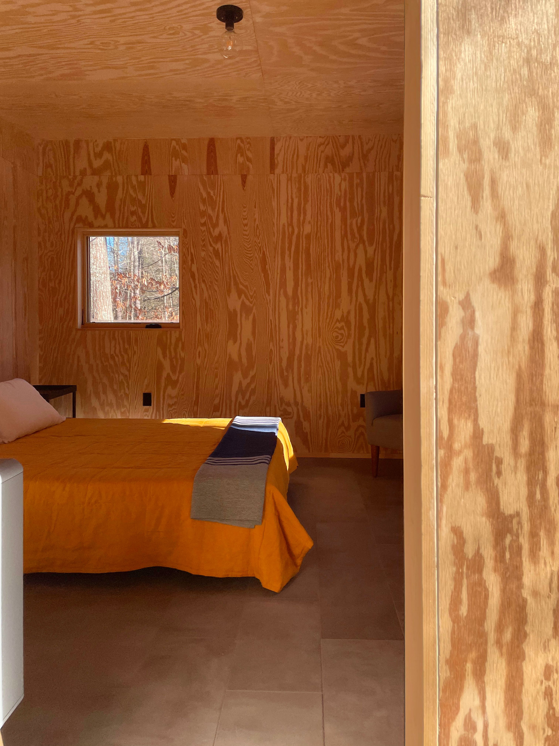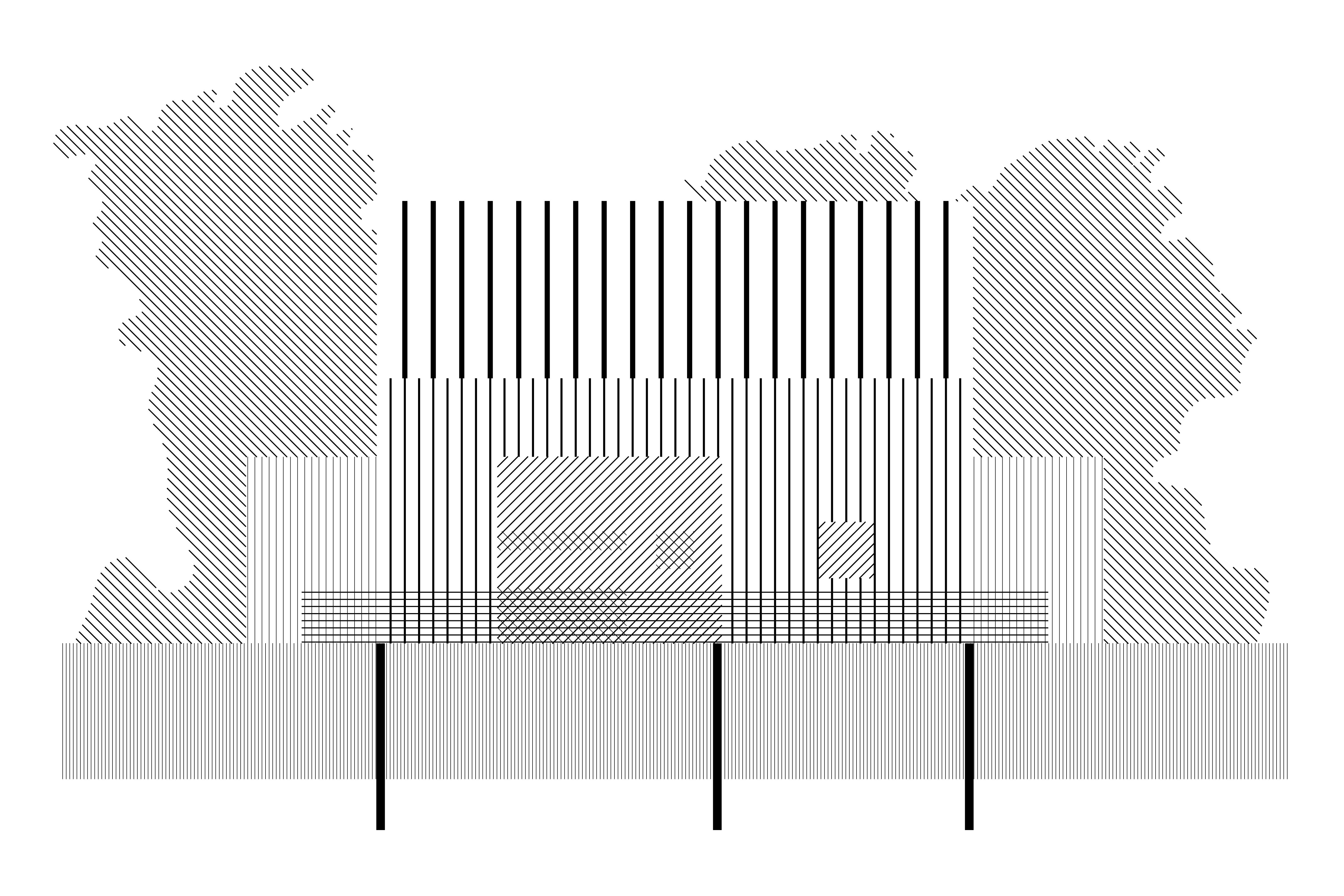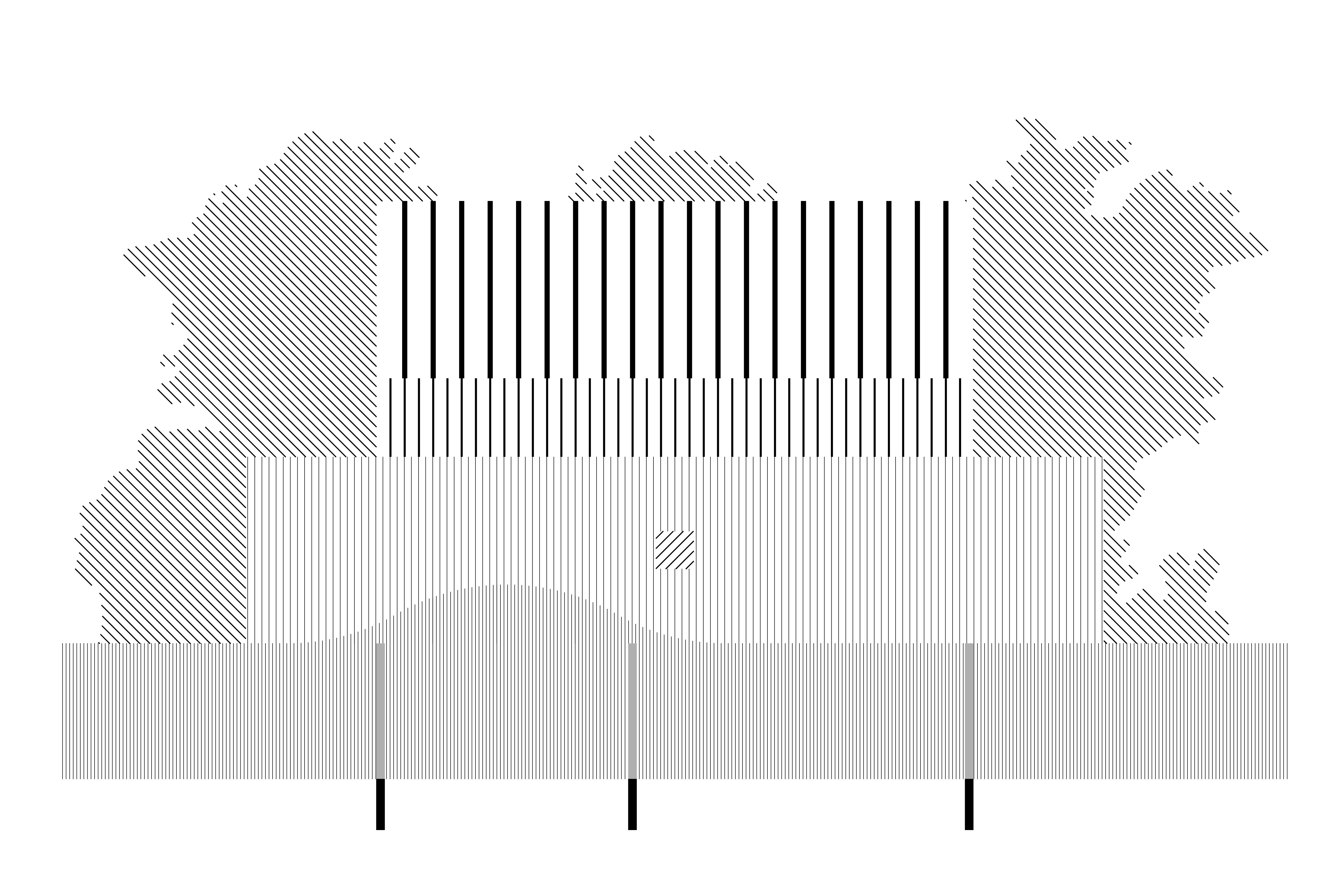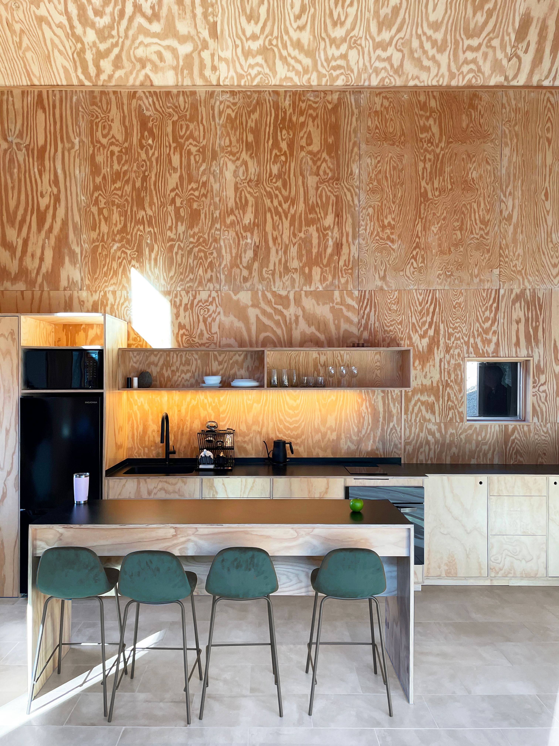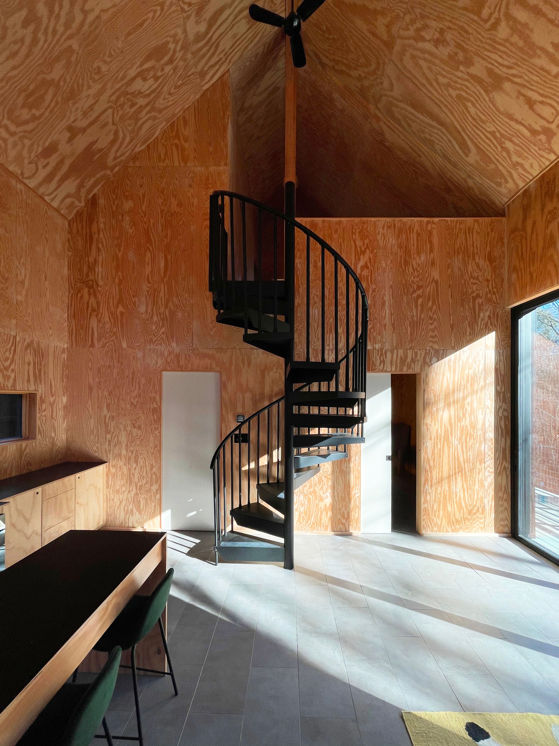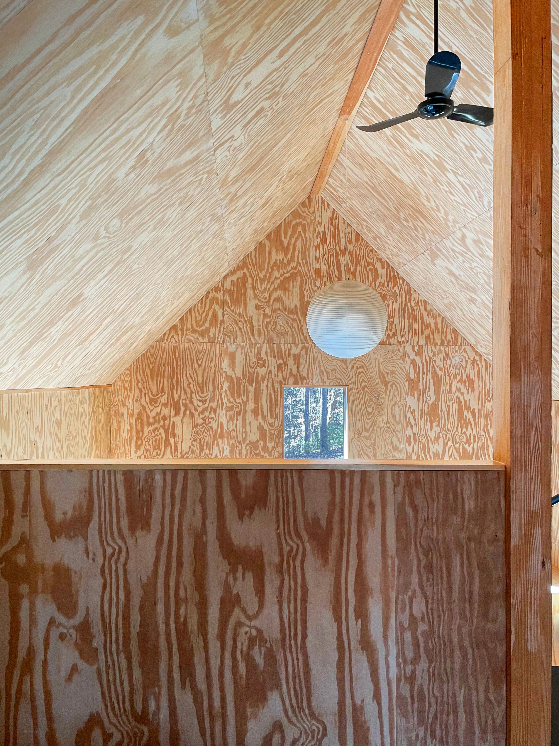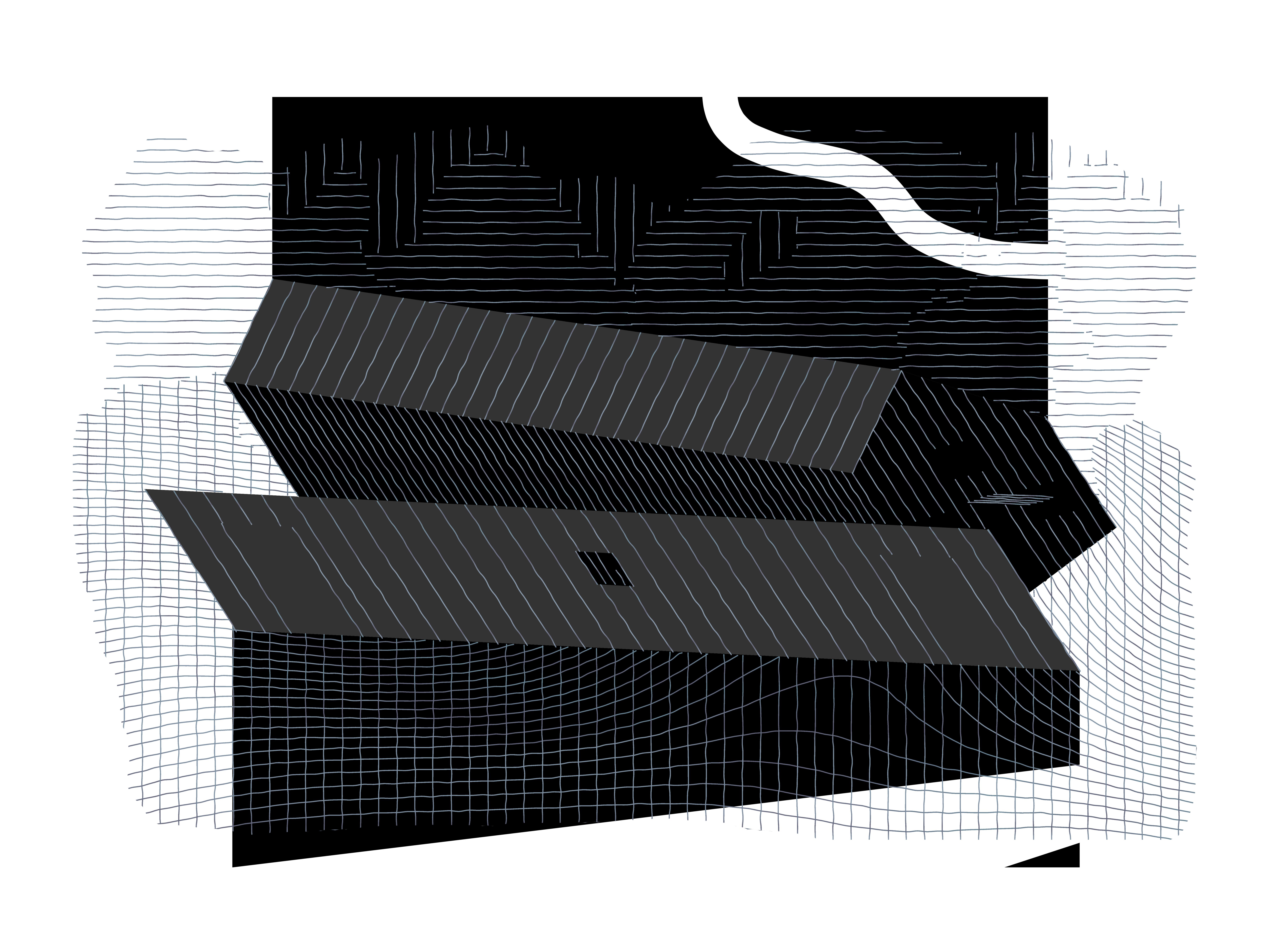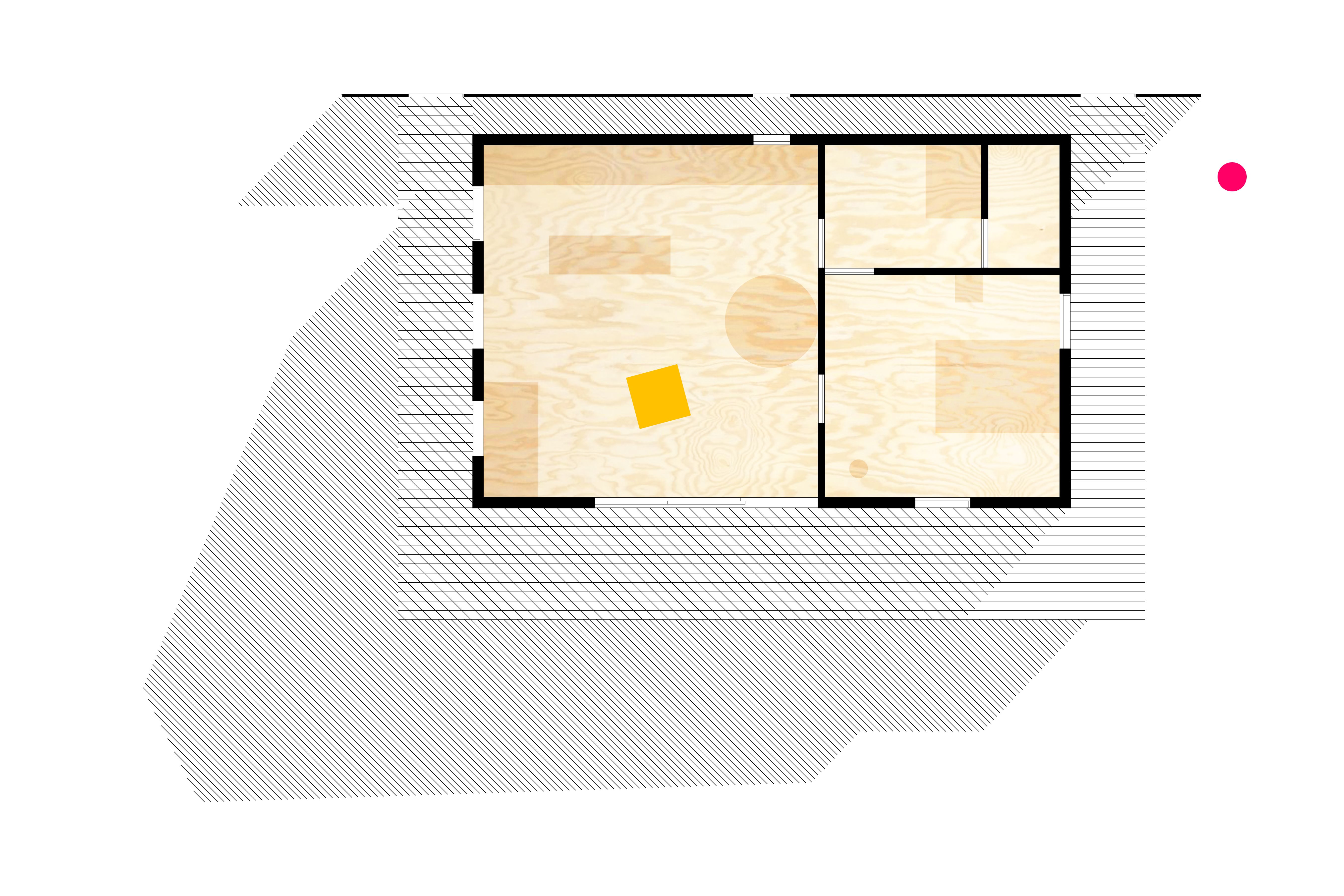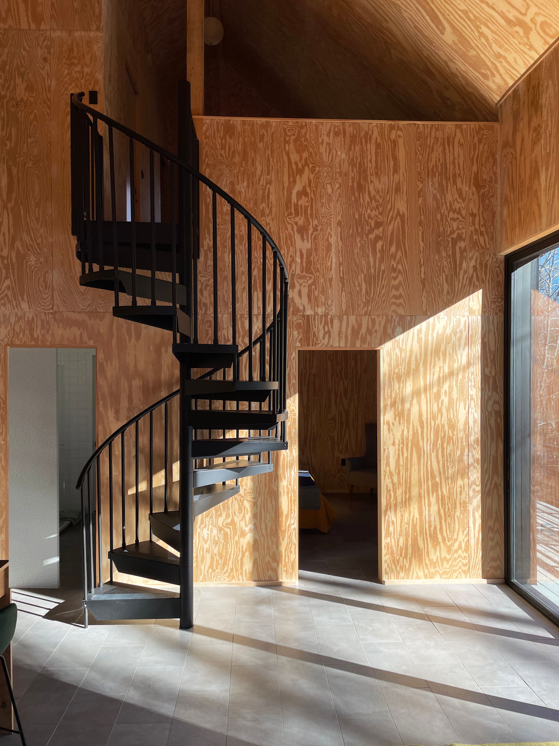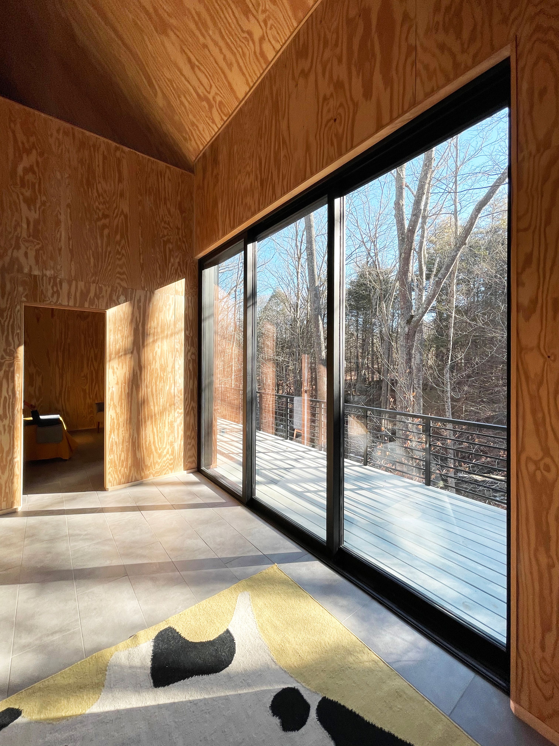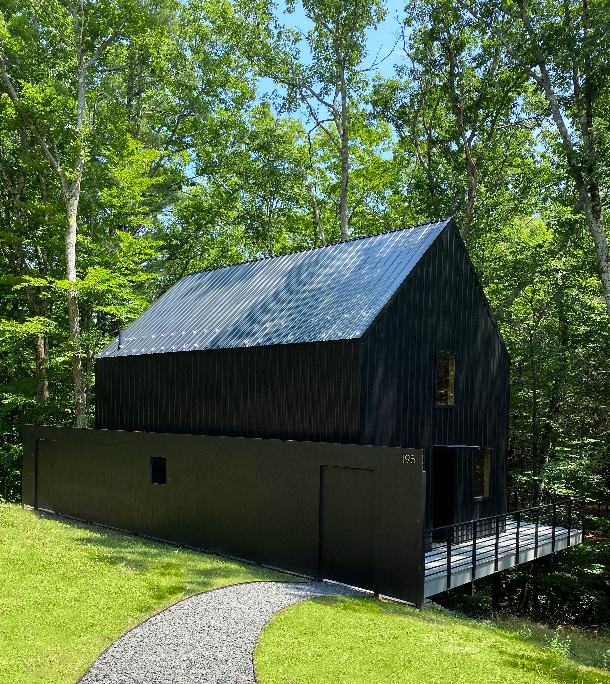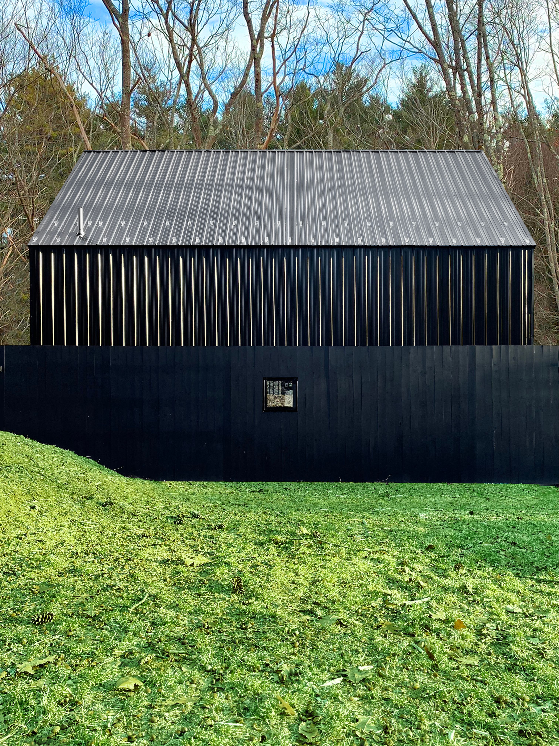
Clay Hill House
The house sits on a remote, 4-acre forested site, next to a babbling river – in many respects an idyllic escape into nature. However, due to conservation setbacks from the river and specific protected planting areas, the maximum allowable building footprint for the entire lot is 600 sq. ft. of steeply sloped terrain. In this case, the unique site constraints provided the generative potential for the home. With the intention of conserving the forest floor, Clay Hill House simultaneously expands the living space into the tree canopy and minimizes disturbance to the existing natural environment as it touches the ground at only ten, precise structural points. As the living space opens into the landscape, making the scale of the house feel much larger than its square footage may suggest, several other techniques also aim to increase the feeling of its scale. This includes the placement and proportion of a variety of windows and doors, using off-the-shelf materials in unexpected ways, and a reconfiguration of the "front yard" and many of its familiar features, such as the fence, the porch, and a hill.
